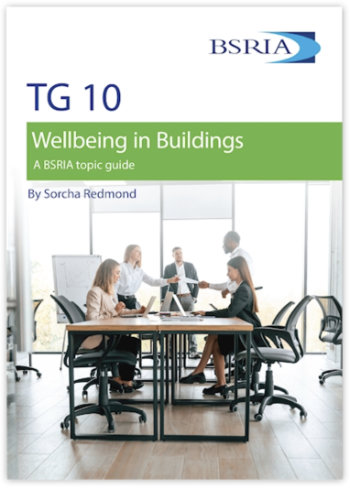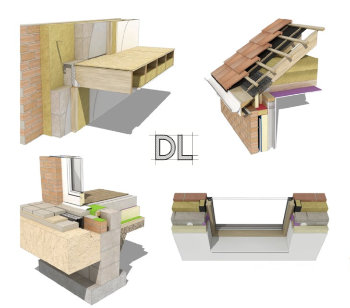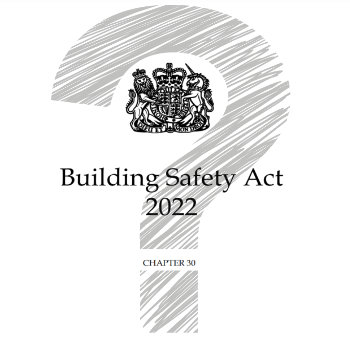Bullseye window

|
| In the bullseye pictured above, standard headers-on-end have been used, resulting in wide joints at the extrados. Using a special tapered brick would have produced parallel mortar joints. |
A bullseye window is a circular opening in a wall (of any material) that features a window. It may be referred to as a ‘bullseye’ (or ‘bullseyes’ (pl.)) and can be found in brickwork, concrete, stone, metal cladding and other walling types.
Achieving a perfect circle can be difficult, the degree of which will depend on the material. In in-situ- poured concrete, the shape will be determined by the accuracy of the formwork. In profiled metal cladding, the circle will have to be cut, sometimes by hand (factory laser-cutting may be easier and more precise).
[edit] Brickwork bullseyes
In brickwork, a bullseye opening can be created by using ‘brick on end’ where the bricks – whether the stretcher or header faces – are laid upright around the opening. Using the stretcher face laid horizontally would normally result in a very unsatisfactory opening aesthetically unless the radii concerned are very large, such as was the case at Louis Kahn’s parliament buildings in Dacca. This is because the short headers (on edge normally) are more able to adapt to the required curvature than the longer stretcher faces which consequently are rarely used for this purpose.
In cavity walls where the brick thickness is 102.5mm, a circular opening can be created by a single- brick circular course; in solid brick walls, particularly when thicker than 215mm, more courses may be used.
[edit] Limitations of the standard brick

|
| The photo above shows widely tapered mortar joints at the extrados which can occur when using standard bricks, in this case, stretchers placed 'on end'. On small radii such as these, tapered bricks may have produced a neater effect. |
Standard bricks may be used for circular openings but if the opening radius is small, the phenomenon of ‘tapering’ of the mortar joints around the circumference occurs. This is where the mortar joint at the top of the brick (extrados) is appreciably wider than that at the inside edge of the opening (intrados). The result can be unsightly, and – if the taper is wide enough at the top end – could result in some bricks at the top of the arch becoming loose.
Aesthetically and structurally, it is considered better for all mortar joints around the opening to have a constant 10mm width so no tapering occurs and all the brick sides are parallel. This can be achieved by using special trapezoidal-shaped bricks where the outer (extrados) edge is wider than the lower (intrados) edge. The downside of this approach is that compared to standard bricks, ‘specials’ can be very expensive.
[edit] Related articles on Designing Buildings Wiki
Featured articles and news
Wellbeing in Buildings TG 10/2025
BSRIA topic guide updates.
With brief background and WELL v2™.
From studies, to books to a new project, with founder Emma Walshaw.
Types of drawings for building design
Still one of the most popular articles the A-Z of drawings.
Who, or What Does the Building Safety Act Apply To?
From compliance to competence in brief.
The remarkable story of a Highland architect.
Commissioning Responsibilities Framework BG 88/2025
BSRIA guidance on establishing clear roles and responsibilities for commissioning tasks.
An architectural movement to love or hate.
Don’t take British stone for granted
It won’t survive on supplying the heritage sector alone.
The Constructing Excellence Value Toolkit
Driving value-based decision making in construction.
Meet CIOB event in Northern Ireland
Inspiring the next generation of construction talent.
Reasons for using MVHR systems
6 reasons for a whole-house approach to ventilation.
Supplementary Planning Documents, a reminder
As used by the City of London to introduce a Retrofit first policy.
The what, how, why and when of deposit return schemes
Circular economy steps for plastic bottles and cans in England and Northern Ireland draws.
Join forces and share Building Safety knowledge in 2025
Why and how to contribute to the Building Safety Wiki.
Reporting on Payment Practices and Performance Regs
Approved amendment coming into effect 1 March 2025.






















